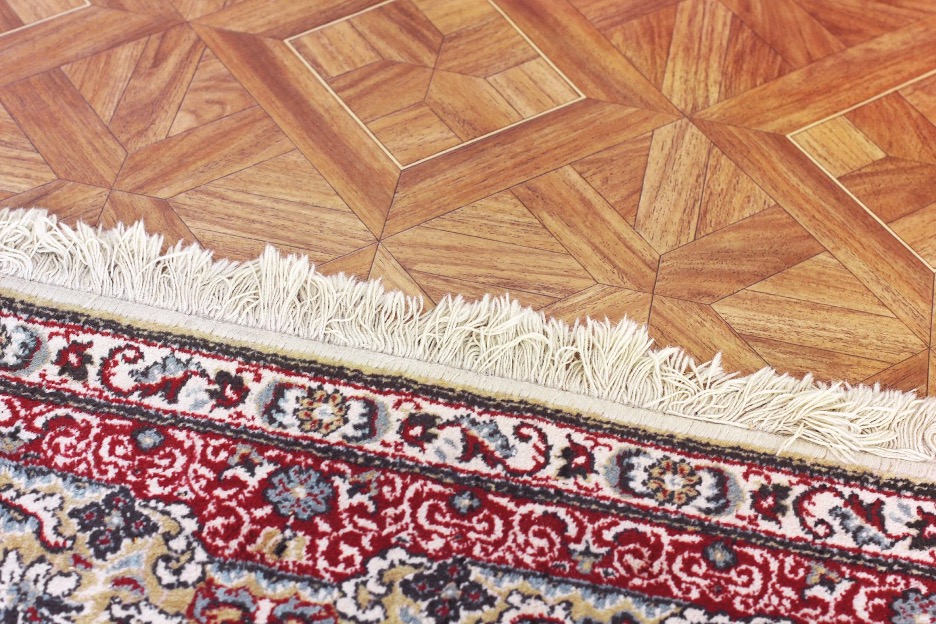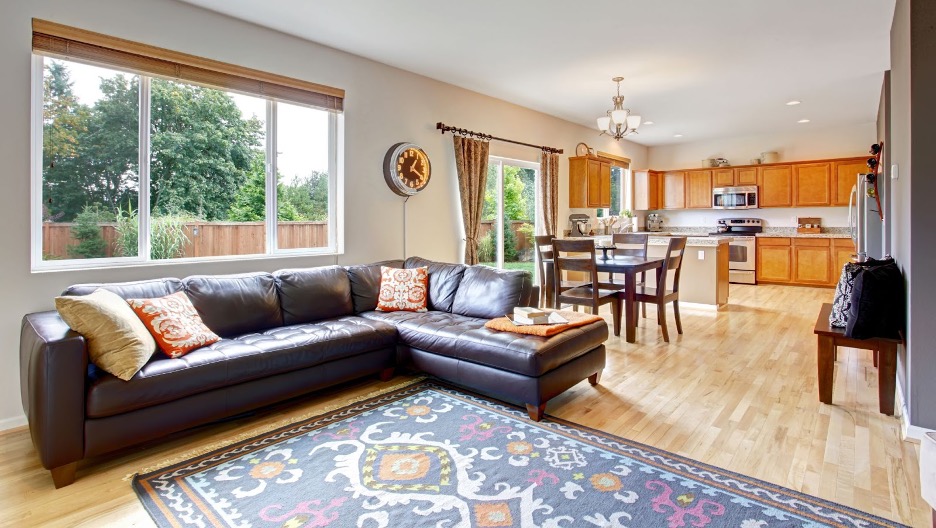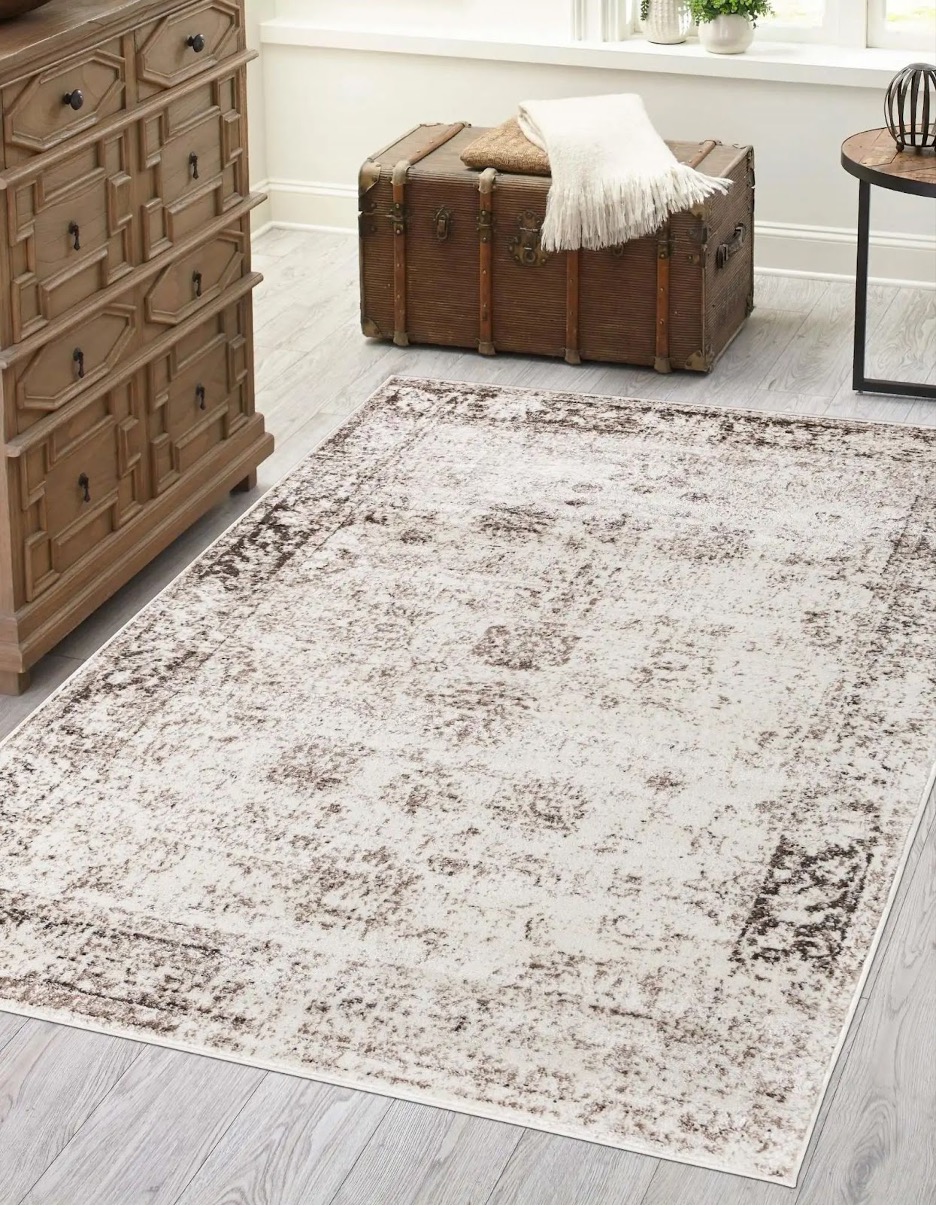Define Spaces in Open Concept Layouts with Area Rugs
How to Use Area Rugs to Define Spaces in an Open Concept Layout

Open concept layouts have become increasingly popular in modern home design. These layouts create a sense of spaciousness and flow by eliminating walls and barriers. They allow for a seamless connection between different areas of the home. However, open concept spaces sometimes feel chaotic and undefined without clear boundaries.
This is where area rugs come into play. By strategically placing area rugs, you can define and differentiate various zones within your open concept layout, adding visual appeal and functional separation.
In this blog, we’ll explore how to effectively use area rugs to create distinct open concept designs and enhance the style and comfort of your home.
Defining the living room area
The living room is often the heart of a home — where we gather to relax, entertain guests, and enjoy quality time with our loved ones. However, when you have an open concept design, defining the living room area and creating a sense of coziness and intimacy gets challenging. That’s where area rugs come in!
Before purchasing an area rug, it is essential to measure your living room area accurately. A rug that’s too small will get lost in the vast space, while a rug that is too large might overwhelm the room.
As a general rule, the rug should extend at least 12-18 inches beyond the edges of your furniture. This will create a boundary for your living room area and help anchor the space.
If you have a large open area serving multiple purposes, you can use rugs to create distinct zones. For example, place a rug in the seating area to define your living room and another rug in the dining area to differentiate it from the rest. This will visually separate the spaces and give each area its own purpose.
Don’t be afraid to mix and match different shapes and sizes of area rugs. Use a large rectangular rug to define the main seating area and a smaller round rug to create a cozy reading nook or a play area for the kids. Combining various rug shapes and sizes will add visual interest and personality to your living room area.
Creating a dining area
One of the challenges in an open concept design is defining different spaces without putting up walls. This is especially tricky when creating a dining area that feels separate from the rest of the space. However, with the proper use of area rugs, you can easily create a defined dining area that adds functionality and style to your open-concept space.
First, consider the size and shape of your dining table. This will determine the size of the rug you need in the area. Ideally, the rug should extend beyond the table’s edges to accommodate the chairs even when pulled out. This provides a functional purpose and visually defines the dining area.
If your dining table is rectangular, choose a rectangular rug that is slightly larger than the table. If you have a round or square table, a round rug that is slightly larger than the table will work best.
Next, think about the style and color of the rug. You want the rug to complement your open concept space’s overall decor and color scheme while still making the dining area stand out.
If your dining area has a neutral color palette, opt for a bold and vibrant rug to add a pop of color. On the other hand, if your space already has many patterns and textures, choose a simpler and more solid-colored rug.
Once you have chosen the perfect rug, consider its placement within the open concept space. One popular option is to place the area rug under the dining table, with the chairs fully on the rug when pulled out. This creates a clear boundary for the dining area.
However, to define the space further, additional furniture, such as a buffet or a bar cart, should be placed on the dining table’s rug. This adds visual interest and reinforces the idea of a separate dining area.
Another way to use area rugs to define a dining area is to create a visual separation within the open concept space. If you have a large area that includes a living room and a dining area, you can use two different rugs to mark each space.

Delineating the kitchen space
Consider the size and shape of your kitchen area. If you have a small kitchen within your open concept layout, a rectangular or round area rug placed underneath the dining table or kitchen island will create a defined space. This will highlight the functional area and draw attention to the kitchen space.
On the other hand, if your kitchen is larger, you can use multiple smaller rugs to section off different functional areas within the space, such as a cooking area and a dining area.
Next, think about the color and pattern of the rugs. Choosing a rug that contrasts with the rest of the flooring will help make the kitchen area stand out. For example, if you have light-colored hardwood floors, opt for a darker rug to create a clear distinction.
Similarly, if you have dark tile flooring, choose a lighter-colored rug to visually separate the kitchen space. Rugs with bold patterns or designs will also draw attention to the kitchen area and define its boundaries.
In addition to size, shape, color, and pattern, placement is key. Placing a rug underneath the dining table or kitchen island is a popular option, as it clearly designates the kitchen area.
However, don’t be afraid to get creative with placement! You can use rugs to create pathways or ‘hallways’ within your open concept layout, guiding traffic flow and clearly indicating where the kitchen begins and ends.
Besides their visual impact, area rugs offer practical benefits in the kitchen space. They help reduce noise and provide cushioning underfoot, making standing for long periods more comfortable.
Additionally, rugs protect the flooring underneath from spills and stains, as you can easily clean or replace them. Plus, their presence in the kitchen adds a cozy and inviting touch to the overall ambiance of your open concept layout.
Integrating rugs in multi-functional spaces

Integrating rugs in multi-functional spaces is a great way to add warmth, style, and definition to open concept layouts.
Before selecting rugs, it’s essential to understand the purpose of each area within your open concept layout. For instance, if you have a combined living room and play area, consider the activities that will take place in each zone. This will help you decide the size and type of rug needed for each space.
Choose rugs of different sizes and shapes
Opt for rugs of varying sizes and shapes to clearly define different zones. For example, place a large rectangular rug under the seating arrangement in the living area, while a round or oval rug might delineate the play area. Using different shapes will visually separate the spaces while maintaining a cohesive overall design.
Play with contrasting colors and patterns
If your furniture is neutral-toned, consider using a bold and vibrant rug under the dining table to make it visually distinct from the living area. This will help create a clear separation and add visual interest to the overall space.
Create a focal point
If your kitchen seamlessly flows into the dining area, place a rug under the dining table to draw attention to that specific space. Adding a focal point will help anchor the room and make each area feel separate yet connected.
Consider functionality and maintenance
When choosing rugs for multi-functional spaces, it is important to consider functionality and maintenance. If the space will have heavy foot traffic or if it will be a play area for children, opt for durable rugs that are easy to clean. Consider materials like polypropylene or nylon, as they are stain-resistant and are able to withstand wear and tear.
Use rugs to establish traffic flow
You’ll want to establish clear traffic flow patterns in open concept layouts. You can use rugs strategically to guide movement throughout the space. For example, placing a long runner rug in a hallway leading to the different zones creates a visual corridor and encourages a specific path.
Layer rugs for added texture
Consider layering rugs to add depth and texture to your multi-functional space. Place a larger rug as the base layer and top it with a smaller rug in a contrasting color or texture. This technique helps define separate areas and adds visual interest and coziness to the overall space.
Secure the rugs
In multi-functional spaces where people may frequently move from one area to another, be sure to properly secure the rights to prevent anyone from slipping or tripping on them. Rug pads or adhesive tapes will help keep the rugs in place and ensure safety in your open-concept layout.
Get your area rugs from Big Bob’s
Area rugs are a fantastic way to add structure and style to your open concept layout. They help define spaces, add comfort, and enhance your home’s aesthetic.
Are you ready to transform your space with the perfect area rug? Visit Big Bob’s for an incredible selection of high-quality rugs in various sizes, colors, and patterns.
With Big Bob’s, you’ll find the ideal rug to match your style and needs. Schedule an in-home measure today, and start creating a more defined and beautiful open-concept home!


